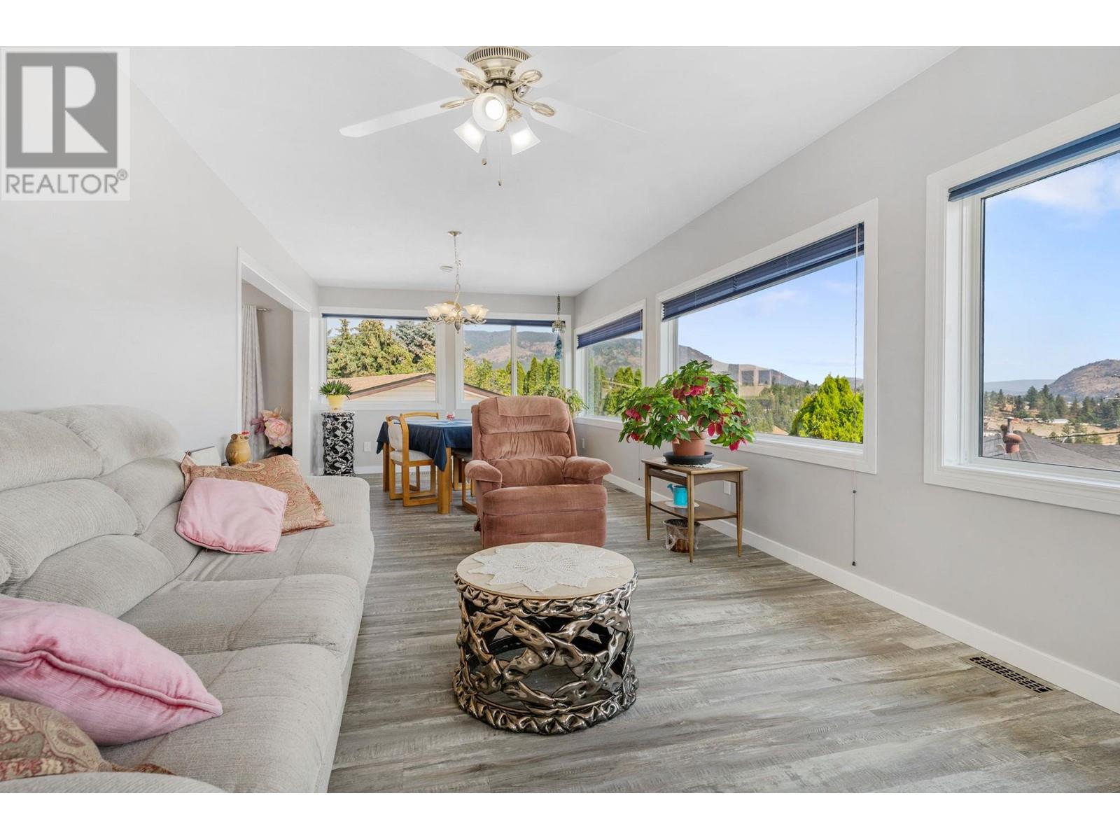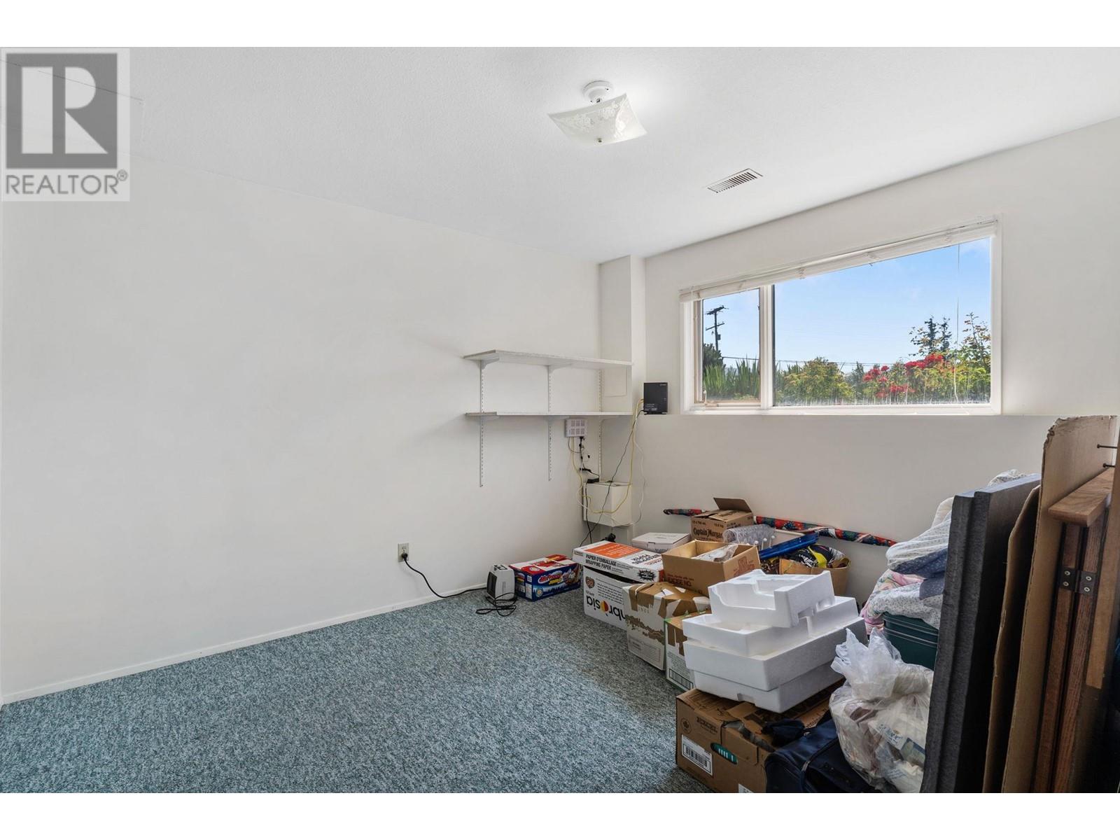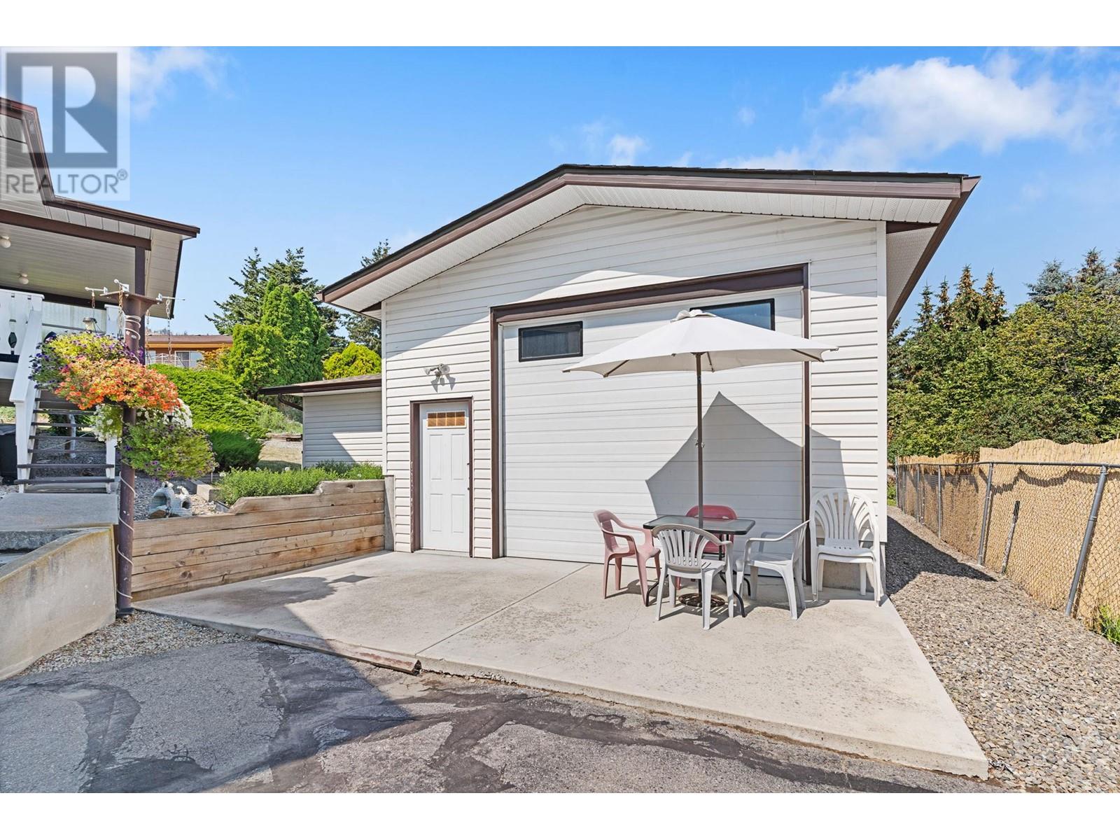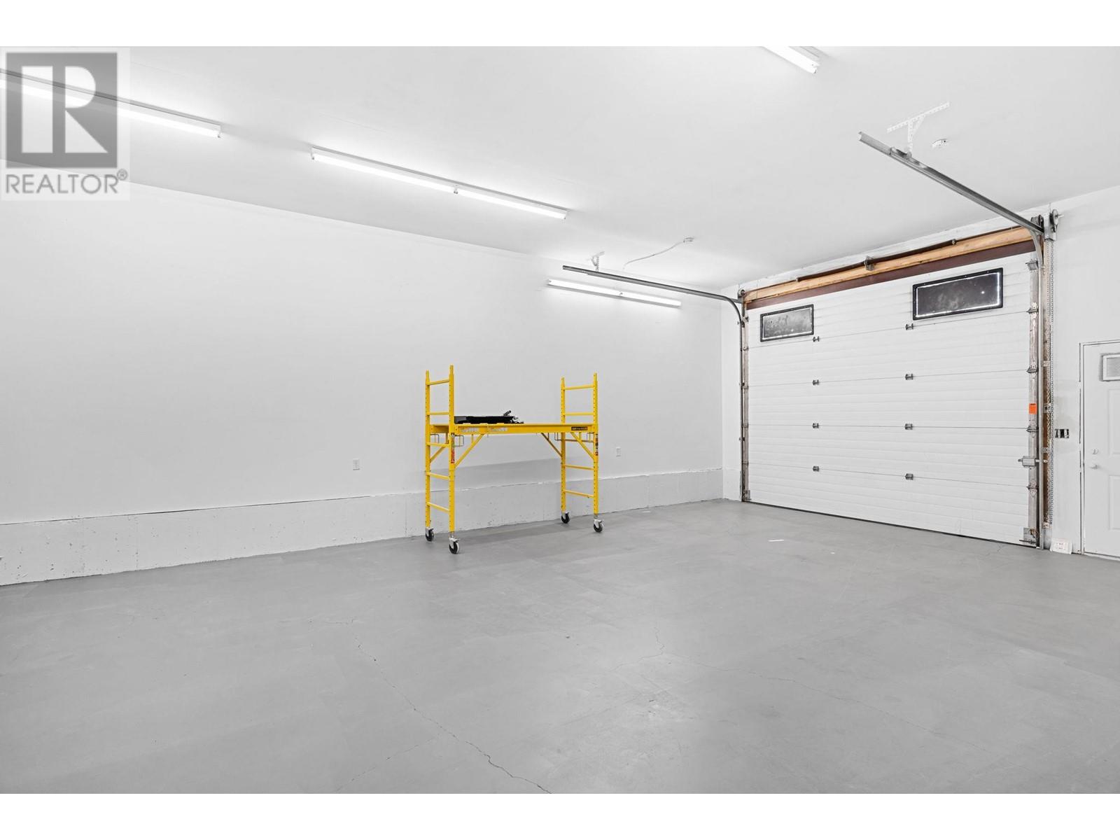3795 Salloum Road
West Kelowna, British Columbia V4T1E2
| Bathroom Total | 3 |
| Bedrooms Total | 3 |
| Half Bathrooms Total | 1 |
| Year Built | 1985 |
| Cooling Type | Central air conditioning |
| Heating Type | Forced air |
| Stories Total | 2 |
| Other | Basement | 12'6'' x 13'3'' |
| 3pc Bathroom | Basement | 6'2'' x 7'1'' |
| Laundry room | Basement | 13'7'' x 12'8'' |
| Den | Basement | 14'2'' x 11'3'' |
| Bedroom | Basement | 14'6'' x 11'2'' |
| Sunroom | Main level | 11'4'' x 27'1'' |
| 4pc Bathroom | Main level | 7'7'' x 12'7'' |
| Bedroom | Main level | 14'9'' x 11'4'' |
| 2pc Ensuite bath | Main level | 3'5'' x 5'3'' |
| Primary Bedroom | Main level | 11'10'' x 12'8'' |
| Kitchen | Main level | 11'2'' x 12'8'' |
| Dining room | Main level | 14'3'' x 13'1'' |
| Living room | Main level | 22'10'' x 15'2'' |
YOU MIGHT ALSO LIKE THESE LISTINGS
Previous
Next





































































